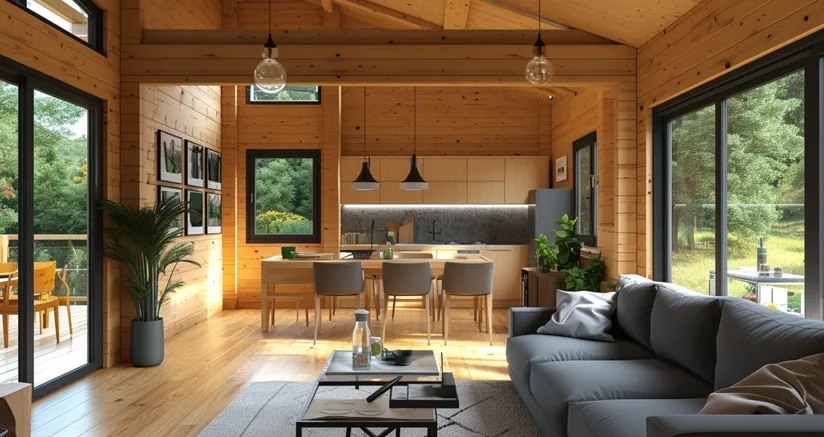Tiny House interior design has emerged as an elegant reflection of minimalism. Small spaces can be transformed into large and spacious living spaces with correct planning and creative solutions. Multifunctional furniture, clever placement of storage areas and use of light colors make the space appear larger than it is. Maximum use of natural light makes the space bright and inviting. In addition, the use of natural materials and plants creates the spirit of the house by adding warmth and naturalness to the interior.
Tiny House interior design combines functionality and aesthetics. In these houses, it is of great importance to use every corner efficiently. Solutions such as small kitchens, folding tables and space-saving beds optimize living space. Storage areas can be expanded with under-staircase cabinets and wall shelves. Minimalist decoration prevents clutter and makes the living space look more organized. Tiny House interior design; It is the art of creating a small, comfortable and functional living space.


