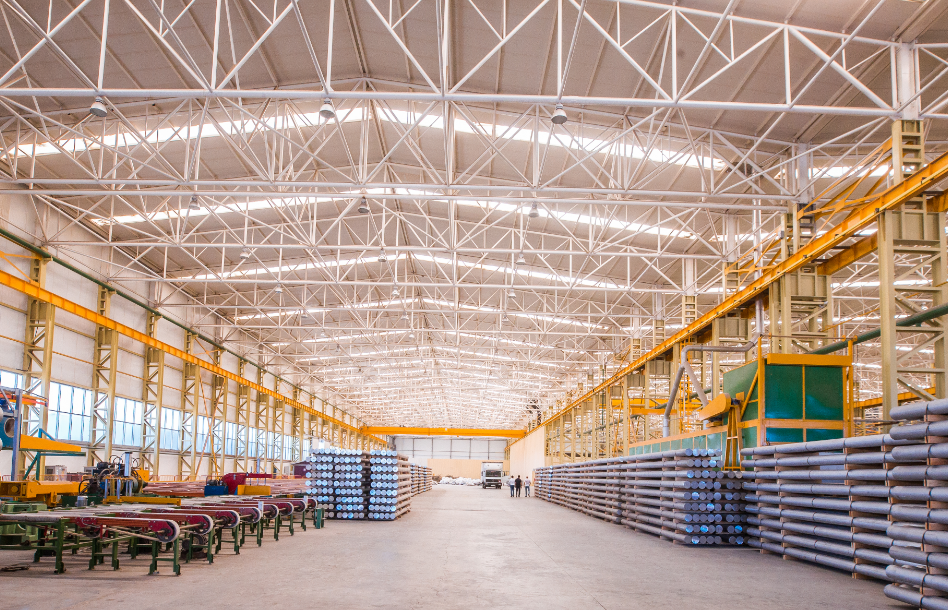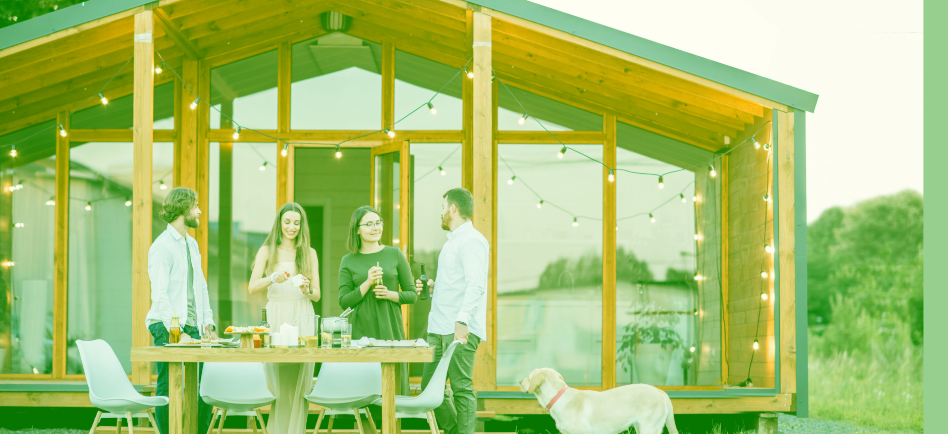For steel construction factory costs, a preliminary project drawing is made after the first meeting with the customer. The factory steel construction concept is determined through the preliminary project and changes, additions and deletions are agreed upon. With the preliminary project drawing, the building units are revealed and the steel construction factory cost is calculated by calculating the tonnage and quantity. After the project concept is agreed upon, the Implementation project phase begins. Very well drawn preliminary projects can be used as application projects.
How to Build a Steel Construction Factory?
The construction of the steel construction factory, for which an application project is drawn, begins with foundation digging and correction processes. Flanges on which the steel columns will sit are placed on the foundation according to their location in the project. Factory construction continues with the erection of steel columns. The steel construction factory roof is placed with the help of a crane by applying a system called A roof on the steel construction. Different roof systems are also available.
The factory steel construction skeleton is thus completely formed. Factory exterior cladding can be made from any material. Generally, trapezoidal sheet metal is preferred. Sandwich panel products are used in factories where thermal insulation is required. For factory roofs, sheet metal is generally preferred. By placing transparent panels in between, daylight is ensured.



